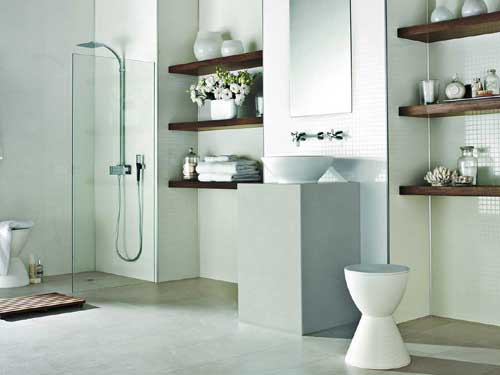Ballarat Kitchen Cabinetry transformation!
June 20 2014This kitchen hi-lights what a transformation a new kitchen can make.
The old kitchen was dark and nonfunctional. Our client’s requested a complete transformation. They wanted white, bright and great storage and access in all of the cabinetry.
Given that a new floor was to be laid we had complete reign over a new design. An Island Bench for sitting at was requested.
Before and After
- Modern
- BEFORE
- Modern Island Bench
- BEFORE
- Granite Benches
- Beautiful clean lines
Pantry, Microwave and storage solutions.
- Modern
- Great Storage
- Under bench Microwave
- Pantry
Pantry.
Great storage and easy access were essential for our clients. We used a pantry with drawers to the base and doors above. The use of drawers not only improves access but increases the storage capacity of cabinetry.
Microwave.
The microwave was placed in a discrete position in the island bench. I don’t think this is an ideal position for a Microwave as they are better set at a height from 900-1350 mm. However, there is usually a compromise in any design and our clients felt they would be happy with an under bench microwave. You can add a pocket door to hide them away if you don’t use them often. Probably not worth it if it gets used a lot though, as the door would always be open. Equally an oven is best positioned in a tower, raising it up and giving much better access. This is not always possible depending on the room and layout in a room and sometimes it is just not the look that we are trying to achieve.
Storage solutions.
Drawers were used where possible, increasing storage to its maximum. Beside the oven we installed a pull out wire unit to house oil bottles and condiments that our client uses frequently. This not only gets them off the bench but prevents having to go back and forth to the pantry.
The corner houses the wire pull out corner unit, which gives great access to a blind corner. A towel rail and wire rack are placed on the inside of the doors under the sink. A twin bin is also in this cabinet, providing a hidden waste solution.
Matthews Joinery and kitchen centre was able to organise the tiler and plumber for this installation, as the client had their own electrician and plasterer.
Materials Used.
The main kitchen doors, drawers and panels are Formica Gloss Board – Snowdrift
The feature panels are Formica Antler.
The benchtop is a 40mm reconstituted granite from the ROXX range – Irish Cream
We can help you achieve a transformation with your kitchen too. See the what to do next page and get your imagination going..
Pauline Ribbans – Designer














