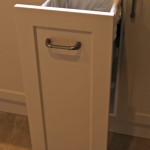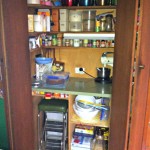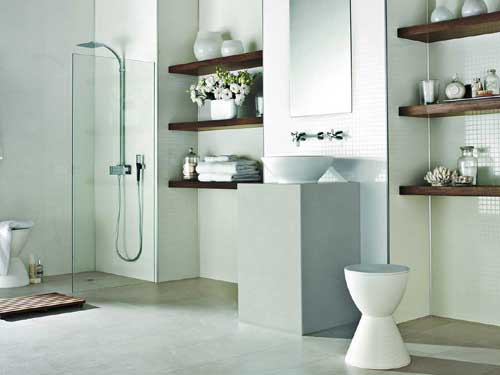BALLARAT KITCHEN BEFORE & AFTER
May 20 2014Matthews Joinery and Kitchen Centre was commissioned to design a new kitchen for this Ballarat home.
The original kitchen was built by Ballarat Joinery G.W. (Bill ) Matthews & Company in 1976. One of the biggest and best joiners in Ballarat in their day. This was Rod Matthews’ father’s business. So it was a rather nostalgic job for us! (Rod Matthews is the owner & manager of Matthews Joinery and Kitchen Centre)
The original Ballarat kitchen was well designed and of high quality but, it was time for an update. After meeting with our client to discuss her needs we came up with a new design. Storage and function were very important for the new cabinetry.
- Ballarat Kitchen Update
- Ballarat Kitchen before Matthews Joinery and Kitchen Centre installed a new kitchen.
- Storage solutions behind closed doors
Waste Solutions.
A 300 wide pull out bin was incorporated into the cabinetry. This provides a waste disposal solution and hides it away in an easy to use way. An additional in-bench stainless steel bin was included to house the food scraps for the organic recycling.
- 300 Wide Pull out Bin
- In bench Bin for scraps
Storage Solutions.
In the corner we included an appliance cabinet to house the toaster, kettle and various other items.
Below the bench we used a pull out blind corner wire unit. This gives great storage and access to the kitchen corner.
Wall Oven Tower.
A wall oven tower in this Ballarat kitchen improved the functionality of the cooking zone. The cooktop was moved to the cabinetry on the other side of the kitchen. This gave more bench space either side of the cooktop. A range hood was then able to be fitted to extract steam and fumes from the kitchen.
- Stream line cooking zone
Using a wall oven tower in the kitchen design allowed us to give the microwave a home. By raising the oven and placing the microwave above it everything is set up at a good height for access.
- After Appliance cabinet- Roller door
- Before
Pantry & Utility Storage solutions.
A special space was created in the cabinetry for the water cooler so it could be easily accessed when needed but stored out of sight when not in use.
Drawers were added to the base of the food storage cabinet for access to items stored in the bottom of the cabinet. So much easier than having to get down to a low shelf.
You will also notice the cabinetry and shelving beside the fridge is quite customised in this kitchen.
A vent comes down from the roof and created an obstacle that needed to be designed around. We used a feature colour for the doors and panels to make it visually interesting. We created a tall storage cabinet to house mops and brooms on the right and shallow depth shelving on the left houses medicines and other assorted items.
- Storage solutions behind closed doors
- Pantry After Storage solutions
- Pantry Before renovation
The cabinetry storage for this Ballarat kitchen was very customised to our clients needs.
By visiting our Ballarat showroom our client was able to view lots of storage and hardware options. She was able to make a decision on drawer options by trying the drawers on display in the showroom. Door and benchtop colours and finishes were also able to be chosen using the Matthews Joinery showroom’s finishes selection area.
The doors selected were Formica Settler in Birch textured vinyl with matching panels and kicker.
We used Polytec Tessuto Milan in the Ravine finish for the feature cabinetry around the fridge.
For the be Polytec benchtop we used Tightform Polytec Laminate in Olive Fabrini.
The handle used was Hettich Sergovia and all drawers were Blum Tandembox.
Our client was very happy with the new kitchen supplied and installed by Matthews Joinery and Kitchen Centre. It was quite an update from the old one that she’d had for 38 years that Rod’s father had installed.
If you are looking to update your kitchen and take advantage of better storage solutions and the customised design service that we offer at Matthews Joinery and Kitchen Centre in Ballarat. Call to make a time to meet with me in our well appointed showroom to discuss your needs and ideas.
We can also help with Laundries; Bathroom Vanities; Wardrobes; Entertainment & Storage Units and Commercial needs too.
Pauline Ribbans – Designer















