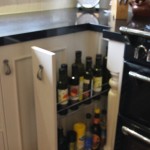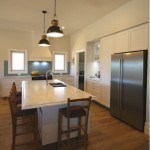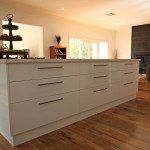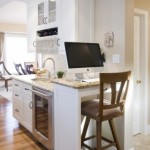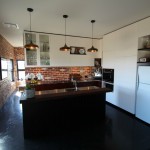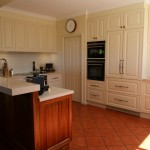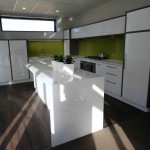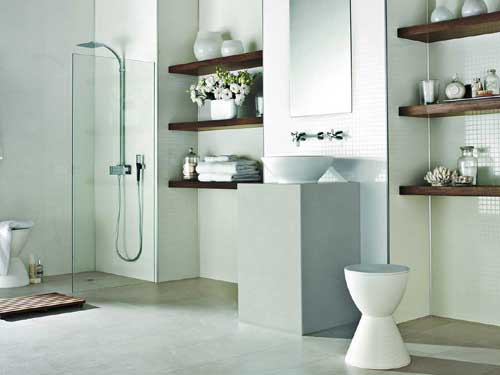Kitchen Island and Peninsula Benches
August 19 2016Everyone wants an Island Bench in their new kitchen.
The inclusion of an island bench is one of the most requested elements I get for new kitchens. The first question to be addressed is do we have enough space in the room to comfortably fit an island bench in? A minimum of 900mm walkway is required around an island bench, more is preferred if appliances are to open into the space between the benches, from 1000mm to 1200mm works well. For a person to be seated at the bench and allow enough room for someone to pass behind an 1100mm space is required.
An island bench can function in many different ways. We are all different and will work and use the kitchen in a personal and unique way. It is my job as the designer to discover how best to make your kitchen work for you. For example would you like seating at the island bench and if so for stools or chairs? Different designs and heights are required for different needs.
Do we need to accommodate any appliances or perhaps a bar fridge? Will power need to be accessed and electronic devices charged or stored?
An island can house clever storage features. Power can be supplied in custom designed cabinets for the housing and charging of phones, laptops and other media devices. You may need power to the island to use an appliance. There are alternatives to power points.
- Rear Cabinets hide USB charging points
- USB charging point to top drawer
- Blackwood timber – 2 Pac clear finish
- Hidden charging station
- Open Shelving to Island
- Bottle set with x2 inner drawers
- BOTTLE STORAGE
- Pull out bottle unit- 150mm wide
- Hide the Microwave behind a pocketing door.
- Hide the Microwave behind a pocketing door.
- COUNTRY BASKETS
- Pull out storage shelves
- VERTICAL STORAGE
- LARGE CUTLERY TRAY
- Utensil storage
- Inner drawers
- Vertical tray storage
- Pull out bin
Once the island’s function is sorted the aesthetics need to be looked at. Is the kitchen style modern and contemporary or traditional and country? Each kitchen style requires a different look for an island bench to work visually.
The way the seating is designed can change both form and function of an island. A 900mm deep island with a rear overhang gives comfortable in-line seating for people at stools. About 600mm per person allows enough room to eat at the island, less for informal dining requirements. A raised rear bench at 1100mm high also will suite in-line seating on stools. A lower height of 750mm can be used for seating at a chair. A lower bench at this height can provide a more face to face dining senario.
- Island Bench
- Island Bench
- White Kitchen Island Bench
- White Kitchen Island Bench
- White Gloss Kitchen Island Bench
- A dedicated study spot in a kitchen island bench
- Contemporary Kitchen in home by TAGBUILD
- Modern Island Bench
- Timber and Steel benches
- Custom Kitchen joinery
- Country Kitchen Island Bench
- Modern White Gloss Kitchen Island Bench
- Modern White Gloss Kitchen Island Bench
- Modern White Gloss Kitchen Island Bench
- Modern White Gloss Kitchen Island Bench
- Ceasar Stone bench
- Modern White Gloss Kitchen Island Bench
- Matthews Joinery Provincial Range
- Island bench with Display cabinets
- Central Island Bench in Natural Granite
- Re-constituted Granite bench
- Stone splashback to the raised bench
What materials work best for an Island Bench?
You don’t have to have the same benchtop on the island as you have in the rest of the kitchen. You have many options for a very functional work surface. Budget may play a part here as some of these options are more expensive than others.
A laminate bench offers the greatest range of colours and is the entry point in cost. We have many sample boards in our showroom for you to choose from. I recommend you start with the bench top and work from there to door colours and flooring etc. If you have already chosen a tile or paint colour for walls I recommend that you bring a sample with you when we meet. That way we can make sure your selections all work together.
A re-constituted Granite benchtop is your next option. The 7mm granite is formed on a substrate to give you a benchtop from 25mm upwards in finished thickness. We have the Natura and Granite Transformation ranges available for viewing in the showroom, with several benchtops to look at too.
Engineered stone and marbles are 20mm thick and can be built up to other thicknesses such as 40mm or more. These include brands such as Quantum Quartz, Caesar Stone and Smartstone
Stainless Steel gives an industrial and commercial feel to a kitchen. It will scratch and mark over time, so if you love a pristine looking kitchen this one is not for you.
Timber and Bamboo are a popular choice. They can complete a traditional kitchen or a contemporary styled kitchen. They can be oiled or finished with a polyurethane.
- Smartstone Athena bench
- White Kitchen Island Bench
- 20mm Ceasar Stone – Osprey
- 40mm Stone benchtops
- Granite Benches
- Stainless Steel benchtop
- Timber and Steel benches
- Re-constituted Granite bench
- Stone splashback to the raised bench
- Wall Oven Tower
- Ceasar Stone bench
- Black stone to ISLAND BENCH
- Contemporary Kitchen with reconstituted granite bench
- Natural black marble bench
- Lamb’s Tongue detailed edge to island bench
- Carrara Marble Bench with undermount sink
- Blackwood Timber bench
- Varied heights to stone bench
Contact us today to discuss your project.










