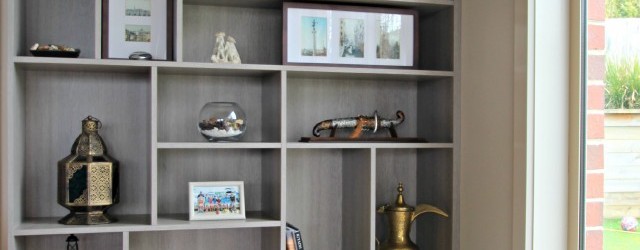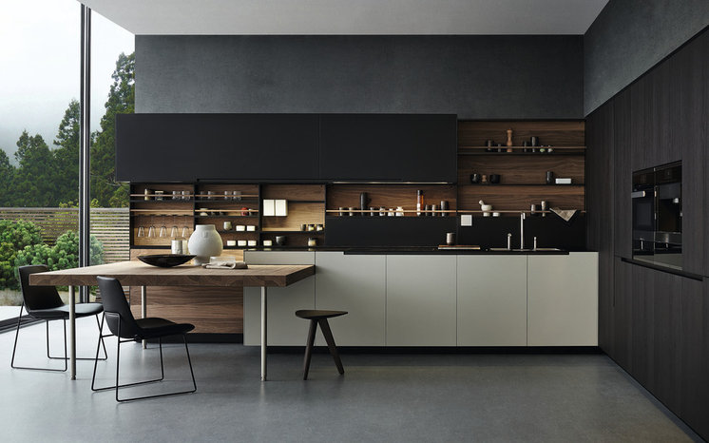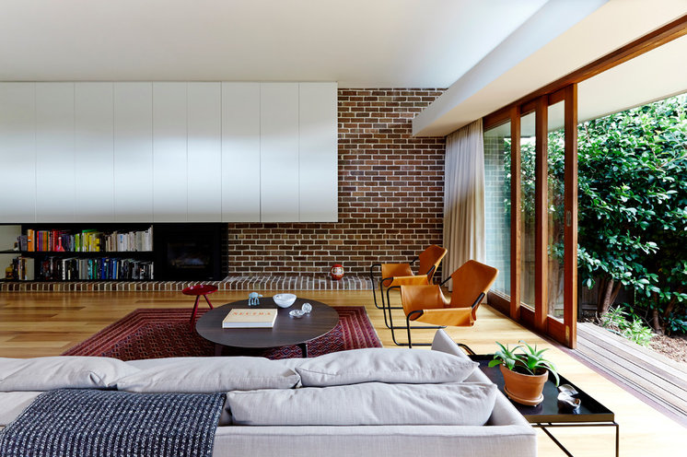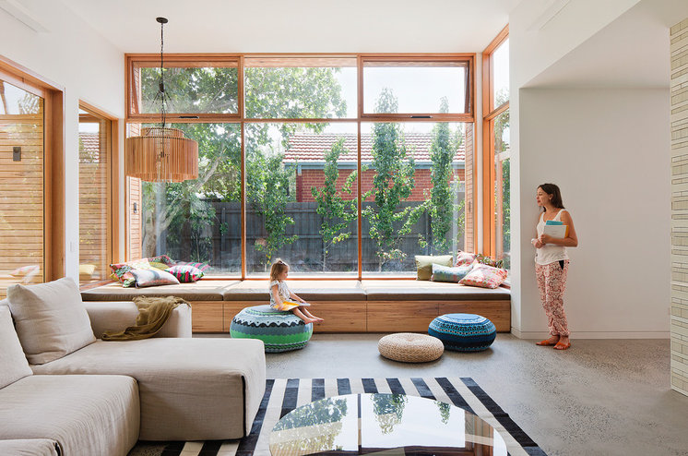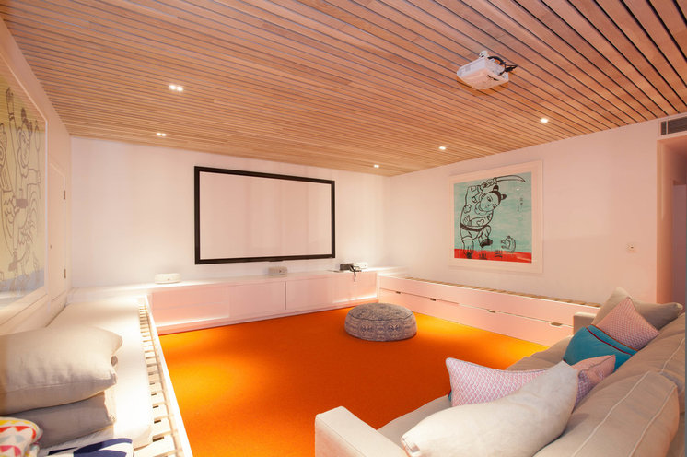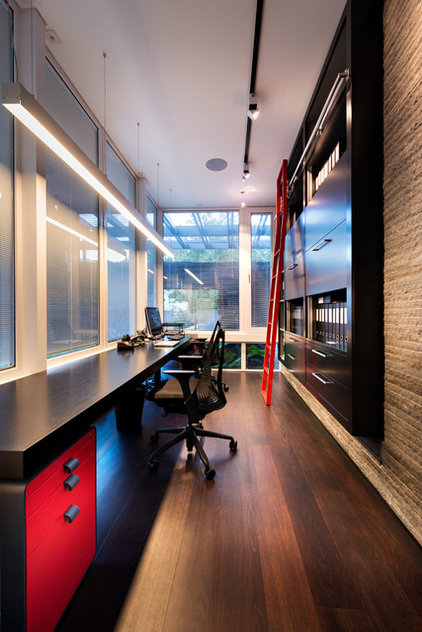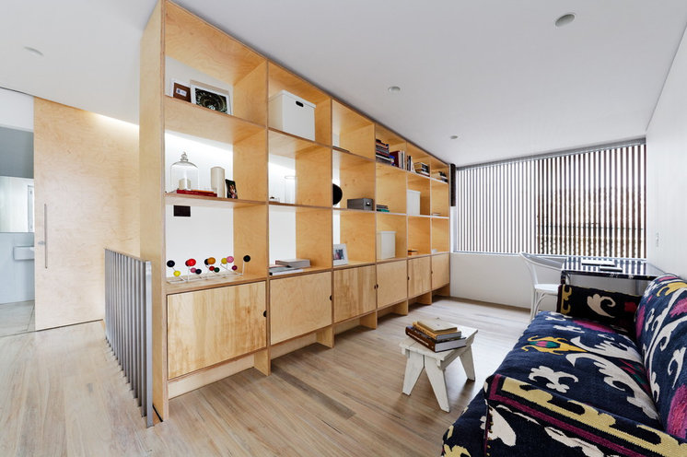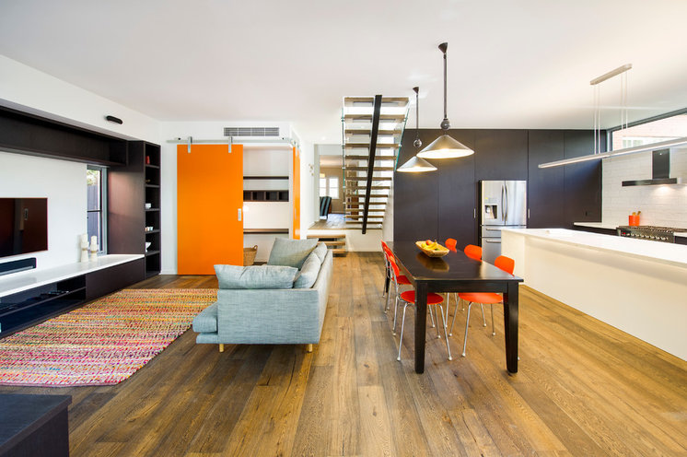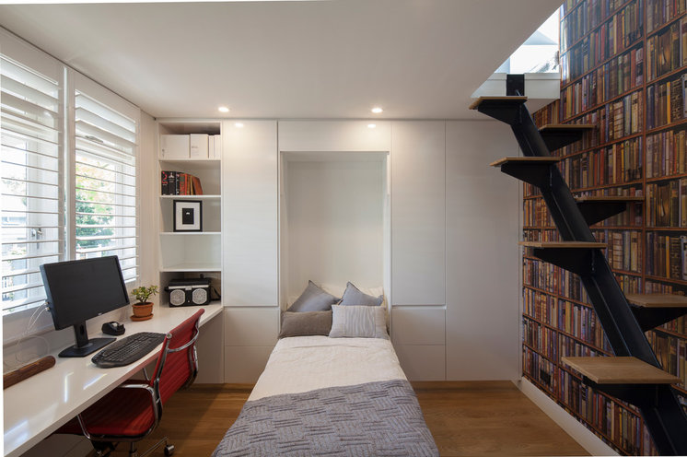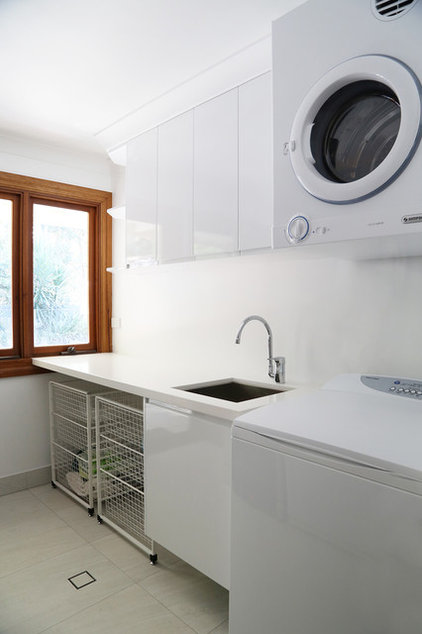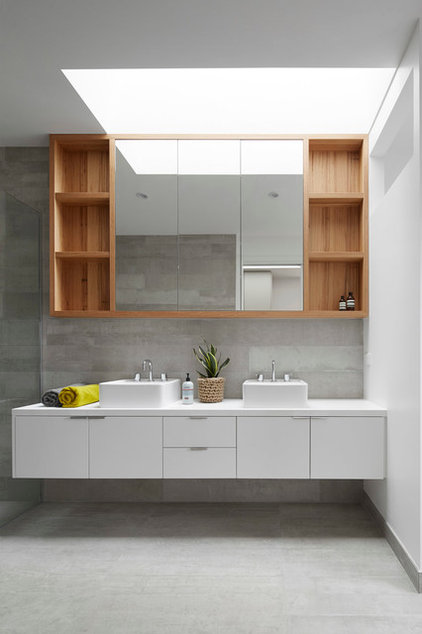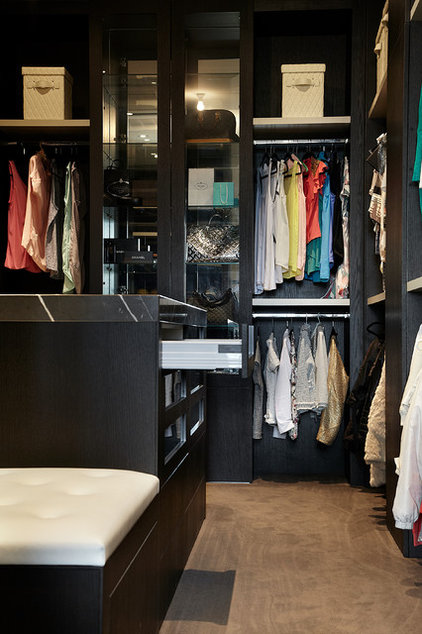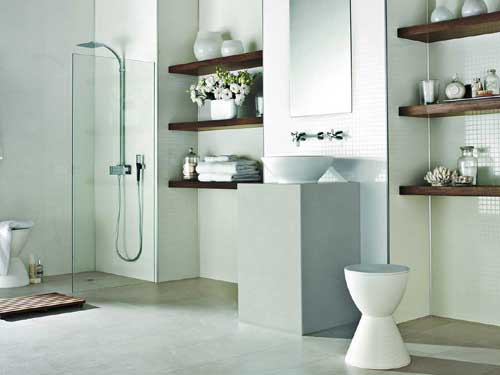Joinery, Custom and Built-In
June 24 2015No matter where and how you use it, these rooms prove built-in joinery is a must in any home
There is no doubt that built-in joinery has become one of the most fundamental design considerations in my own architectural practice. In fact, it probably dominates, with storage such an important requirement of every home. So, where did my fascination with storage come from? Luckily, for me, it was the design of my very first client’s home, where not everything went to plan. Upon completion, the house was put up for sale – it was a speculative home designed in the early 1990s. Fascinated about what people thought of my design, I attended the ‘open house’ incognito. I managed to follow behind two women who were eagerly critiquing my design, when one of them said: “You can tell a man designed this home,” to which the other replied: “It’s so obvious.” I just had to know – what did I do or not do? By the end of the inspection, it was quite clear. I had incorporated no storage, no linen cupboard, not even a place for a broom and dust pan. It was a definite eye-opener for an inexperienced junior architect.
So what has our practice become known for now, other than our architectural design work? Joinery and our huge consideration for solving storage solutions. However, there are two camps on how this can be achieved. There are those that believe individual bespoke pieces of furniture can solve your storage issues … and can be taken with you when you sell your home. I believe, however, that there should be a balance, or rather an imbalance, tipped towards more built-in joinery. Some furniture dates and in part reflects the period in which it was made, and not all furniture goes with every architectural style. Building in your furniture or joinery so that it is part of the house allows you to leave it behind and start again in your new home, knowing that what you left behind reflects that home’s persona and a new persona awaits.Let’s take a look at different types of built-in joinery in various rooms of the house, and how using it can elevate the functionality and aesthetics of pretty much any space.
There isn’t a home that, at the very least, has a built-in kitchen in some form, but this kitchen is the personification of built-in joinery. What I love about this kitchen is its contemporary design for its contemporary setting. The design finds the perfect balance in what should be on show and what should be hidden behind cupboard doors. Even the traditional dining table has been dispelled, with an integrated, multi-functional table used for eating, food preparation and good conversation incorporated into the design instead.
The living room
Living rooms have become more casual with the advent of open-plan living and the need to house a multitude of family playthings. But for a room that is now reserved for all occasions, built-in wall joinery, can solve a fundamental issue: not everyone wants to see the TV, the hanging chords of a games console or the kids’ toys strewn across the rug. However, sometimes you also don’t want to see the joinery that houses these items either.In this living room, the joinery acts like a wall-hung piece of art, or could pass as a panelled wall finish. This is achieved by using the textured brick wall to help distinguish the joinery, then using overhead cupboards that all have the same sized doors and no handles. They are either opened by touch catchers or from below, with the doors extending beneath so you have something to grab. This is an important detail, as the inclusion of handles would take away the feeling of a monochromatic wall and would definitely give away that they are cupboards.The recessed black open shelving below is the only indication of storage. The shelves show off the carefully colour-coordinated books and create a black shadowline helping to accentuate the white boxes above.
Joinery doesn’t have to have one function. Yes, it’s primarily designed to store things, but clever joinery does more than that – it can engage with you and solve other issues that you may or may not even be aware of.This wonderful daybed, window seat or storage cupboard, call it what you like, is one such versatile piece of built-in joinery. It’s a couch to sit on when you have a multitude of friends visiting; it’s a daybed to relax on, read a book and enjoy the summer rays; and it’s a storage box hiding every conceivable item, all hidden under the upholstered cushions.
Home theatres have become more common with the advent of sophisticated viewing platforms such as large TV screens and projectors. Rooms are now designed to house and integrate technology once only reserved for movie theatres. However, unlike going to a movie house, you don’t have to be seated in row after row after row.Why not have custom built-in joinery incorporating storage and seating such as that constructed in this home. Movie for two? No problem – sit and relax in the two-seat upholstered couch, or if you plan to have more family members, gather around the abundance of seating that surrounds the perimeter. Unlike the living room, you can be more restrained with the amount of storage you enable, as the real highlight here is the viewing screen.
The home office
The home office or study is another room that has become more sophisticated as we embrace technology and begin to work more from home. Like an office in a corporate building, everything needs its place and must be at hand and readily available to reference. In this home office, open bookshelves line one wall and a desk incorporating computers, filing draws and adjustable shelving lines the other.If you love the idea of displaying all your goods, fashionable stationery now allows you to integrate colour schemes that work well within your home, too. Here, the open shelving provides a great way to show it off! Another great attribute of floor-to-ceiling joinery is that it not only provides an abundance of storage solutions, but it allows you to house all this in a small space, too.
The home office or study is another room that has become more sophisticated as we embrace technology and begin to work more from home. Like an office in a corporate building, everything needs its place and must be at hand and readily available to reference. In this home office, open bookshelves line one wall and a desk incorporating computers, filing draws and adjustable shelving lines the other.If you love the idea of displaying all your goods, fashionable stationery now allows you to integrate colour schemes that work well within your home, too. Here, the open shelving provides a great way to show it off! Another great attribute of floor-to-ceiling joinery is that it not only provides an abundance of storage solutions, but it allows you to house all this in a small space, too.
The library
Like the previous photo, this home office, requires minimal space to function. It could have easily been situated in a wider than normal hallway or a designated corner of the house, for example.The contemporary desk and wall joinery has a limited palette of colours – primarily black and red – in order to appear sophisticated, and could easily function as a library, with its bold red ladder allowing you to access books right up at ceiling level. Take away the files and folders and the bookshelf could house an assortment of other items, too.Black finishes are classic and sophisticated and stand the test of time. Highlight or track lighting, as seen in this ceiling, can then direct light to the open shelving components of the wall joinery, showing off the contents. It allows you to highlight areas of importance as well as light the workspace below, and helps to set the mood.
The room divider
Built-in joinery doesn’t have to be relegated against a wall but can act as a wall in its own right, too. Sydney architect Andrew Benn has designed a versatile space at the top of a staircase where the joinery acts as a wall divider. Open shelves display various items and allow you to see through them to the space beyond. They act as both a storage solution and a balustrade to the open void of the staircase. Unlike a piece of stand-alone furniture, which is limited in size, floor-to-ceiling joinery allows you to house more items and with a limited floor footprint, reserving the rest of the space for living.
The multi-functional room
With space becoming a premium in homes, clever design solutions that incorporate a multitude of functions in the one space are now being sought after by homeowners who are eager to accommodate their family’s needs without having to expand their homes.Built-in joinery is one way to limit the footprint that a piece of furniture would otherwise take. The designers of this Malvern home have been able to accommodate a kitchen, dining room, living space and a hideaway home office secretly behind orange sliding doors, in a compact space. All the joinery is integrated to its particular role and colour coordinated to give individual appeal.In my introduction, I mentioned that the amount of removable furniture can be limited by incorporating joinery that remains with the house when sold. As you can see from this photo, the only pieces of furniture required to make the room complete is a couch and dining table. How easy will it be when you have to pick up and move to another home with a whole new set of design considerations.
The bedroom
Joinery sometimes needs to be really simple, like this open shelf unit above the bed. It houses – and displays – a mix of personal items. However, the real hero of the bedroom, is the room to the side that houses a built-in robe. It has been cleverly designed to appear as a piece of joinery, a box within the room, where the walls are clad in timber, disguising what would normally be a plastered and painted finish; and the walls stop short of the ceiling allowing you to appreciate the overall original size of the room. It’s a great way to introduce a contemporary element into a period room setting without destroying its integrity.
Rooms that adapt
How about two rooms in one? This Balmain house, uses joinery even beyond its intended brief. In its open position, the bed folds down to create a bedroom for its occupants. Fold the bed away and it’s out of site and hidden, making room for a home office during the day. Integrating clever design ideas like this not only give you flexibility for a growing family but also give you an additional space to work with for visiting guests. No need to build a seldom-used additional bedroom or find a place to house a foldaway bed…
The laundry
I have always believed that laundries are too often the neglected space in a home. Little attention is paid to its daily functions and the need to house so many practical items. After all, it’s as important as a kitchen. It not only houses a washing machine and dryer but can be designed to incorporate additional joinery space that will systemise your laundry to house all those other items in a home that simply do not have a space. My laundry, for example, has everything from dirty clothes to brooms and mops. It even houses that emergency torch and tool kit, first-aid kit, batteries and those screws that have lost their way but I can’t bear to throw away.This laundry, is a very simple laundry with roll-out under-bench wire basket hampers for separating colours from whites, wools from delicates, etc., as well as overhead shelving neatly hidden behind doors. A very practical space.
The bathroom
I remember days gone by when storage in a bathroom consisted of what was termed a ‘medicine cabinet’ above the single sink, housing medicine, toothpaste, brushes and small personal hygiene items – that is all. Haven’t we come a long way, as can be seen in this bathroom design.Built-in joinery in the bathroom is now as sophisticated as that seen in a kitchen. Mirrored doors to overhead cupboards allow you to not only store items but also have that strategically placed mirror for personal grooming. Vanity units are raised off the ground to give the illusion that they are floating and, where space allows, multiple basins are provided. No single piece of removable furniture can replace the sophistication of clever design solutions such as this custom-made joinery for your particular needs.
Outside
Just when you thought that joinery could only be relegated to the inside of your house, architects have come up with new design solutions for those alfresco spaces that are now cropping up in almost every new home and extension. The Australian way of life dictates that we love to live outside, therefore why should our newly-created outdoor kitchens be neglected in their design and aesthetic appeal? A concrete bench housing a barbecue and sink at a lower level that becomes a built-in seat at the upper deck level. Under-bench storage houses outdoor upholstered seats as needed.TIP: If you plan to have your own outdoor joinery, it must be made of durable weather-approved material such as this concrete bench. There is also a material available called alfresco laminate, which is weather resistant and suitable for constructing joinery units.
The walk-in robe
So we have come full circle and I couldn’t help but include a walk-in robe, designed by my architectural practice for a home here in Melbourne. Did I learn my lesson from that very first house I designed that lacked every conceivable notion of joinery, let alone storage? Yes, I did. In this walk-in robe design, we have included a place for everything, from colour coordinated clothing, a display case for handbags, a central island bench for jewellery, drawers, and a seat to slip on those designer shoes. There is even a place for hats, ties and cosmetics. Oh, and did I mention that this amazing robe was designed by my wife, a very talented architect – that’s another lesson I learnt: ‘go to those that know’.


