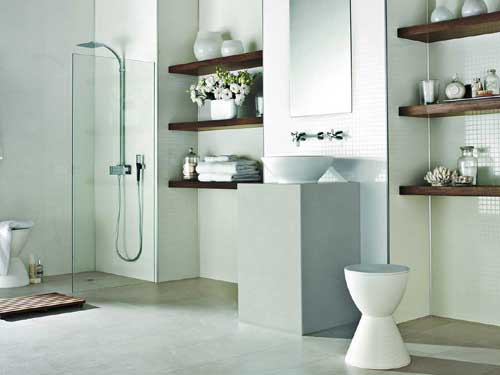Traditional Blackwood Kitchen with Walk-in Pantry and Modern Laundry – Ballarat
October 20 2014Timber Kitchen for Ballarat Client’s.
Our Ballarat client’s were after a traditional Blackwood timber kitchen. They wanted to re-use their existing granite tops and kitchen sink and they needed a lot of storage! The room was not a large one and required some serious brainstorming to meet the clients requirements. The doors were manufactured locally at Martin’s Designer Doors.
The Finished Kitchen with a locally made timber door and 2 pac finish.
- Blackwood Timber kitchen Shaker Doors
- Blackwood Timber Kitchen Joinery
- Granite Stone Benchtops to kitchen
- Traditional Blackwood Cabinetry
- Traditional Blackwood Timber Kitchen Joinery
Storage was really important for this kitchen.
- Granite Stone Benchtops to kitchen
- Traditional Blackwood Cabinetry
- Tall Storage Cabinets
- Traditional Blackwood Timber Kitchen Joinery
- Blackwood Timber bench
The sink cabinet houses a twin bin, tea towel rail and wire rack to the doors. It is great to give these things a home inside your cabinetry. There is nothing worse than a bin sat out on the floor in your new kitchen. Having a tea towel rail on the inside of a cabinet door gets it off the oven handle and still allows it to dry. The wire rack can house items that you need quick access to, such as detergents.
A wall oven tower sets the oven and microwave up at really good heights for using safely. It is so nice not to have to bend down to the floor to put something in or out of the oven. You also get two drawers for pots and pans below the oven.
Having a cabinet above the fridge encloses it and gives you even more storage. Being high and deep this cabinet is perfect for items that you don’t use too often.
Having drawers instead of cupboards increases the amount of usable storage again. The top drawers in this timber kitchen have BLUM metal cutlery inserts and utensil dividers. By using the BLUM storage kits in drawers they become much more organised and easier to use.
The tall storage cabinets have shallow drawers below and fully shelved cabinets above.
This kitchen has a custom designed area for making coffee. The drawers below the bench house mugs and cups and other items required for coffee making. Above the bench we made a beautiful plate rack to house the client’s decorative plates. The bench also gives a home for the phone. As we were re-using an existing granite bench there was not enough for this new space created so we used Blackwood timber here to match the cabinets.
Walk-in Butlers Pantry.
- Walk-in Pantry
- Pantry shelving
- Roller Door Appliance Cabinet
This kitchen has a substantial walk-in -pantry. Again Storage was very important to our client. The pantry has lots of open shelving to store food items and containers. The bench houses a large sink and creates a secondary prep area. The addition of the roller door to the right hand side was to hide appliances when not in use, keeping the pantry very tidy and organised.
Laundry with a customised surprise!
- Custom Laundry Cabinetry
- Laundry- Front loader
- Custom cabinetry for Sewing Work Station
This clean and crisp laundry has clever storage ideas. The main bench has space for the washing machine and tumble dryer below. To the left of the dryer is a pull out laundry bin. The cabinet to the right houses an inset laundry trough. This gives a lovely streamlined feel to the room.
Our client wished to incorporate a sewing centre into the laundry. The custom cabinet has drawers below to house cottons and threads etc. Beside it is an opening for sitting. Above the bench the doors bi-fold open. Upon opening a sensor switch lights up the inside of the cabinet. The sewing machine lives on the bench, with shelving above for storage of other sewing related items.
So call us to make a time to discuss your project or drop in to see our displays at our showroom.
All you need to bring to your consultation are some rough measurements and a list of your storage needs and we can work out a design that will work for you.
Pauline Ribbans- Designer


















